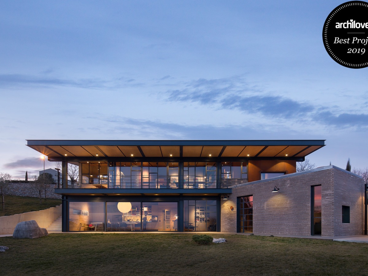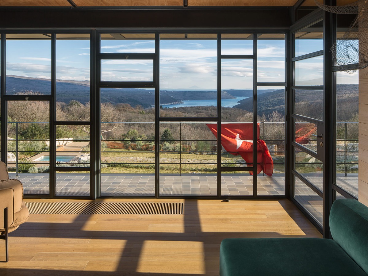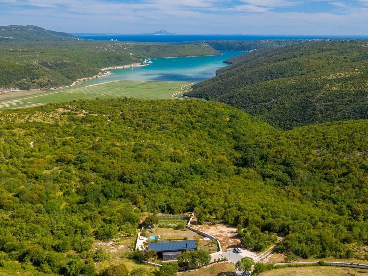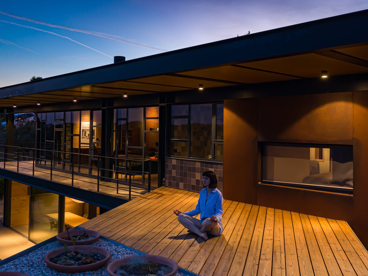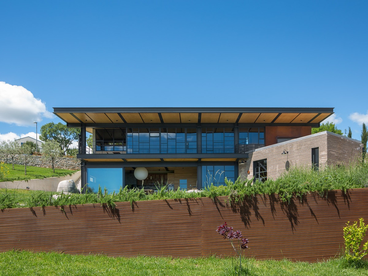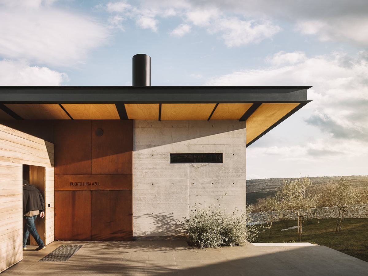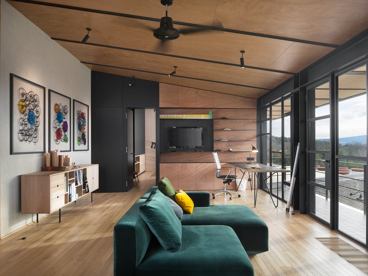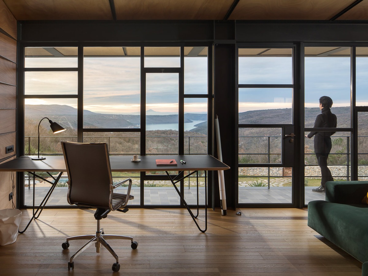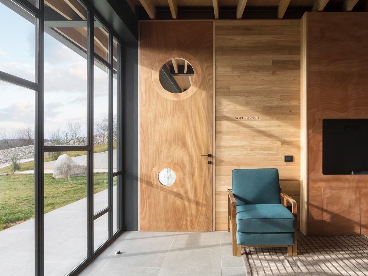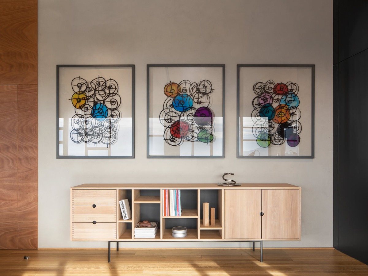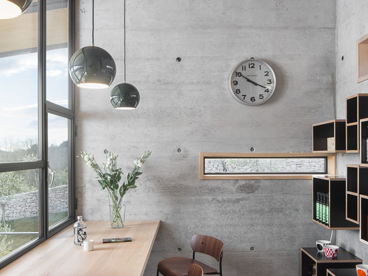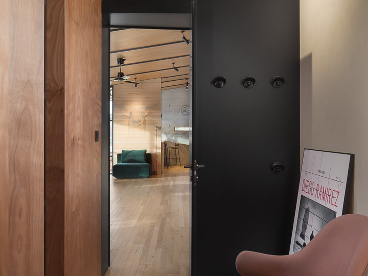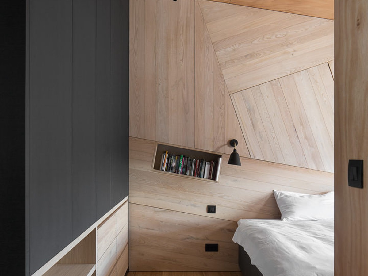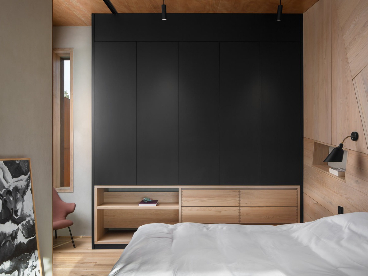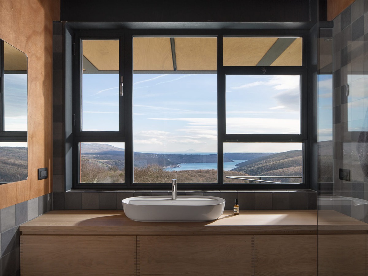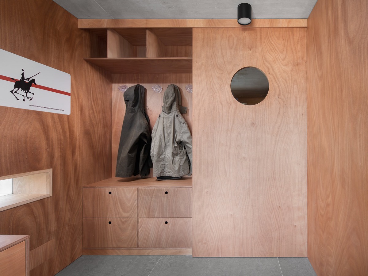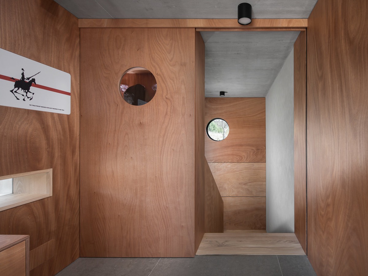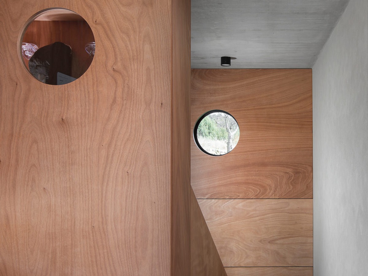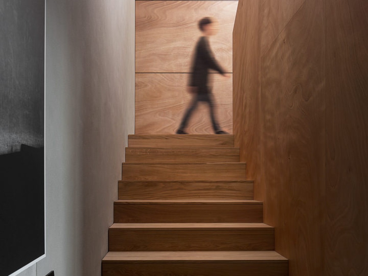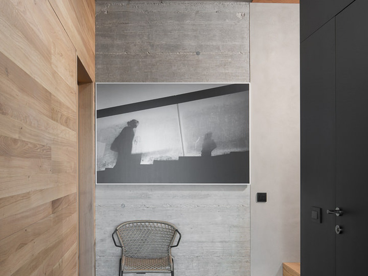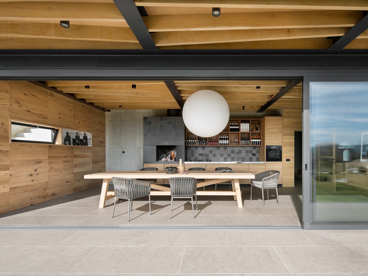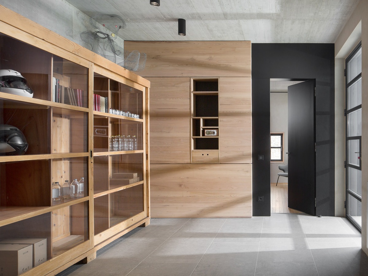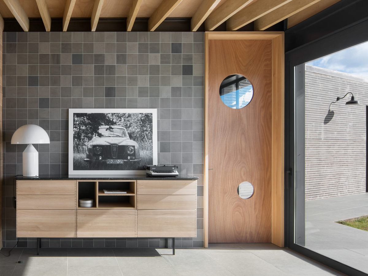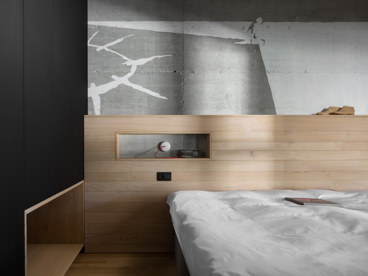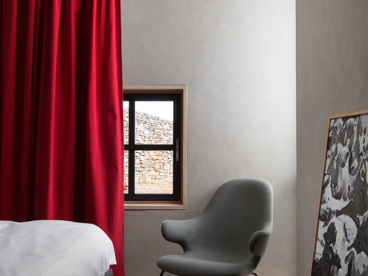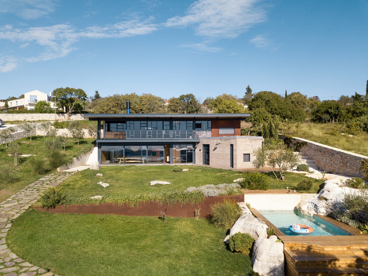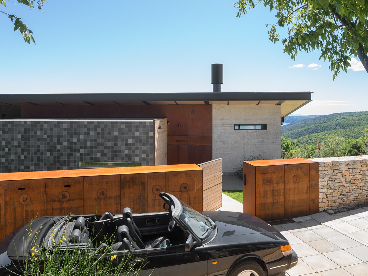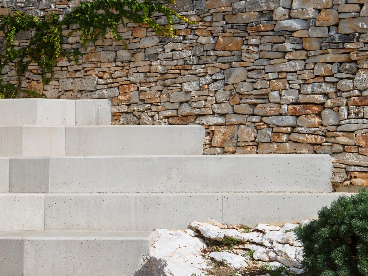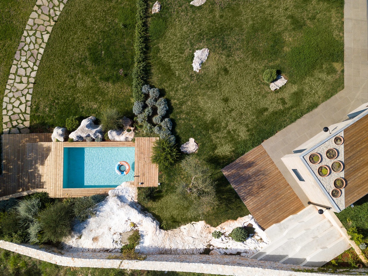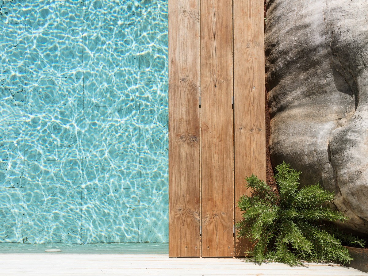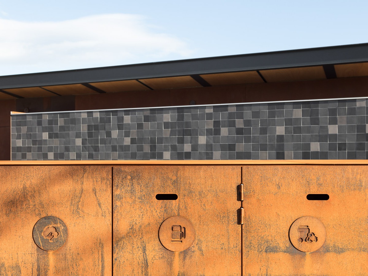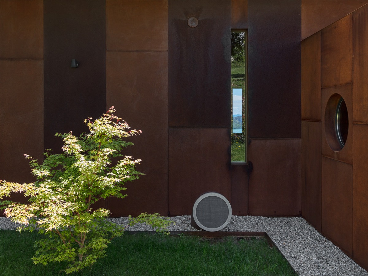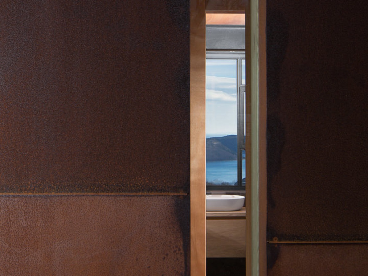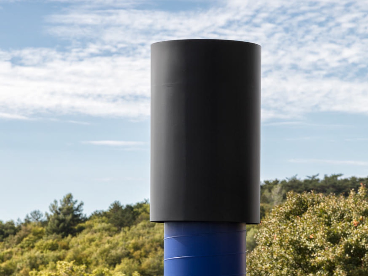Country residence – Puerto Luna Azul Lighthouse on the hill, a signpost in the sea
House
Barban, Puntera
1.050.000 €
Country residence – Puerto Luna Azul Lighthouse on the hill, a signpost in the sea
House: detached, family house, villa
Barban, Puntera
Features
Key features
- beautiful sea view
- privacy
- high quality furniture
- modern design
- exclusive property
Detached, family house, villa
2
Ground floor, first
New
A+
2019.
Furniture included
South
4.545 €/m2
Real Estate Description
Right in the arms of Istrian macchia and forests which touch the sea of the Raša Bay, the last but the most beautiful one in a row stands a modern country house – Puerto Luna Azul. It is placed on the south side of the hill, in Puntera, not far away from Barban, from where you can enjoy the stunning 8 km long view of Raša Bay, Kvarner and the islands of Cres and Lošinj. And it surely is a breathtaking view, no wonder that the architects came up with a brilliant idea to frame it in a glass wall which takes up the entire front elevation. This country house has 231 m2 of living area and it is a perfect match of modern and traditional, mixed with natural materials and placed in an ideal surroundings. Just like you are standing on a lighthouse, an observatory and looking at the most beautiful nature's performance.
The house is surrounded by a traditional dry stone wall, on a cascade plot placed between green lawns, huge rocks and Mediterranean plants. It has a garden of 1482 m2, which can be expanded.
On the ground floor there is a spacious hallway with plenty of storage space. The living room is oriented towards the south, where a glass wall is set from top to bottom of the room. It faces a fenced terrace, that feels like an extension of the interior.. Designed as an open space, the living room also has a working area with an office desk, which extends all the way to a kitchenette with a bar. On the same floor there are also a bathroom, a master bedroom and a huge terrace.
Going down the stairs you'll come to the basement. A spacious kitchen and dining room with a huge table for gatherings is the main part of this floor.
This is a perfect place for reunions with family and friends. It can easily turn from a cozy winter ambience with the fireplace into a large terrace over the summer. You just need to open the glass wall and join the interior with the exterior. There is also a guest toilet and a storage room with a handful of shelves, especially useful if you are a wine collector. This floor also has a charming living room with an office desk and reading sofa, a bathroom, space for keeping books and decorative items and a guest bedroom with double bed. Leaving the house, on this cascade you'll find a paved terrace, green lawn and a multifunctional space with an auditorium. The cascade below hides a swimming pool, set next toa natural rock and surrounded by Istrian indigenous plants and wooden sun deck. It has a countercurrent cannon and a waterfall. There is also a possibility of upgrading the pool heating system (installation prepared). One level below is a terrace, cultivated garden and forest.
The Puerto Luna Azul was designed by Fabrika, an architectural studio. Concrete, metal, wood and glass were used as main construction materials, all combined through a modern approach to facility construction and equipping. Innovative, hand and custom made elements can be seen at every inch of the interior, in which predominate okuma waterproof plywood with matt finishing and chestnut wood. The furniture was purchased from Entradion. The floors are covered with high-quality oak tree and ceramic tiles BETON, while the walls came from the manufacturer ŠTO. For heating and cooling you can use fan coils and floor heating systems powered by a heat pump, installed on both floors. The gardens have an automatic irrigation system.
This beautiful country house was also mentioned on the website Archilovers under the name Puerto Luna Azul and was declared as the BEST PROJECT 2019.
The villa is located in Puntera, a place only 2 km away from Barban, a small municipality known for its traditional Trka na prstenac (The Ring Race) which takes place every August. There you will find everything that a resident needs – kindergarten, school, shop, restaurant, pizzeria, post office, bank, coffee shop, gas station etc.
Pula Airport is 18 km away. The nearest shop is 2 km away and restaurant Nando 13 km. The distance from Labin is 15 km, from Rabac 20 km and Opatija 50 km. The nearest beach is in Rakalj (9 km). The closest motorway exit is the Žminj exit, 15 km away from the country house.
Technical dana:
- Glass walls made of thin steel profiles W50TT from producers MOSG and OTTOSTUMM.
- Steel construction is made mostly of H and I profiles; it is galvanized and painted with marine two-component coating RAL 7016
- Main part of the facade and a smaller part of the fence wall are covered with COR-TEN
- Wall treatments were provided from ŠTO
- The floors upstairs are made of high-quality oak tree.
- Ceramic tiles in dimensions 120x60 cm were chosen from the brand BETON X
- The furniture was made based on designs by FABRIKA studio.
- The bathrooms are equipped with high-quality elements, such as DURAVIT and MOSSA
- The sofas were designed by the reputable Danish studio AND TRADITION from Copenhagen.
- The lighting is partly supplied from AND TRADITION and partly from the Belgian manufacturer TEKNA
- The villa has an energy rating of A+
- Transportation: 1000 m
- Sea: 9 km
- Near a bigger city: 20 km
- Park: 2 km
- School: 2 km
- Store: 2 km
- Trst airport: 155 km
- Center: 300 m
- Pula airport: 18 km
- Venezia airport: 266 km
- air conditioner with inverter
- fireplaces on woods
- heating and cooling through heat pump
- underfloor heating
- Aluminium ALU
- ceramic tiles
- parquet
Joinery
Flooring
- swiming pool - 21 m2
- iron
- brick
- concrete
- stone
Building material
- electricity
- water
- asphalt to the property
- irrigation system
- biological septic tank
- parking spaces: 5
- Usage permit
- Land registry
- Ownership type: Ownership 1/1
- Owner type: Private owner
- Categorization: 5*
- Price: 1.050.000 Є
- Price of square meter: 4.545 Є
- Tax: 3 %
- Agency fee: 3 % + PDV






