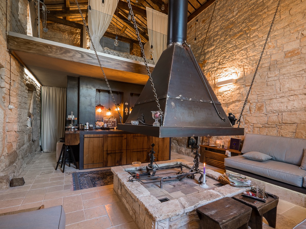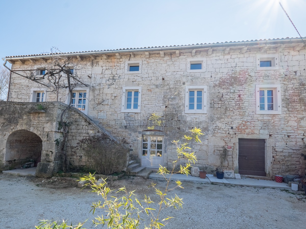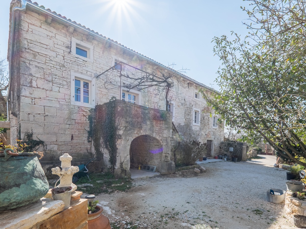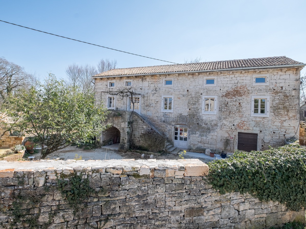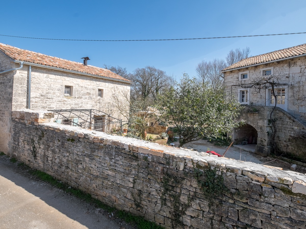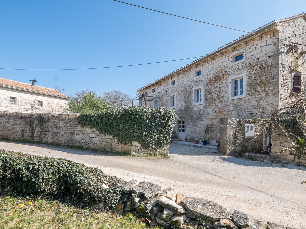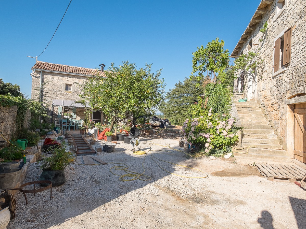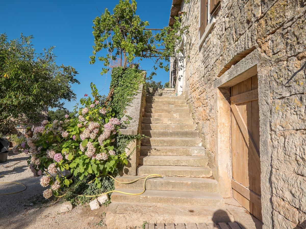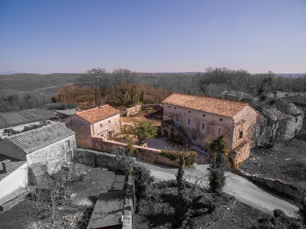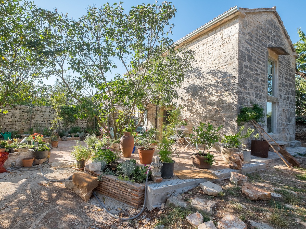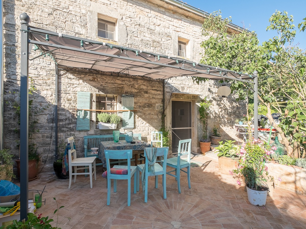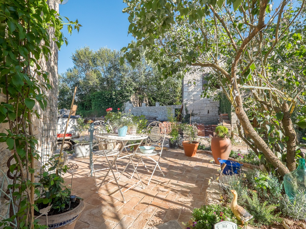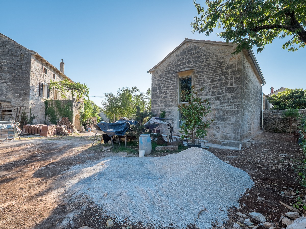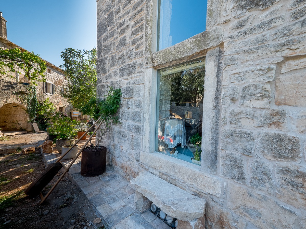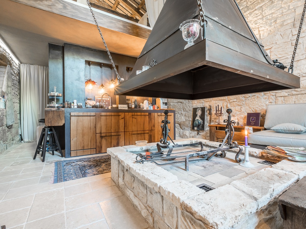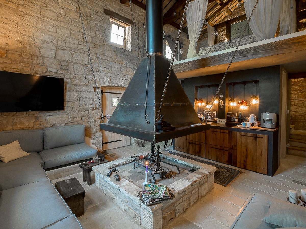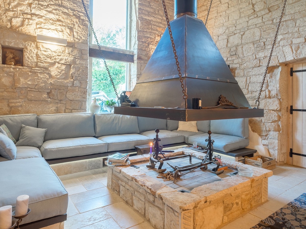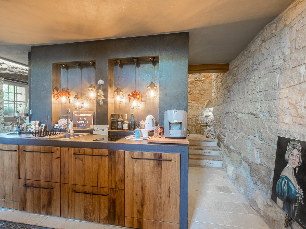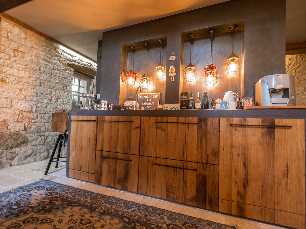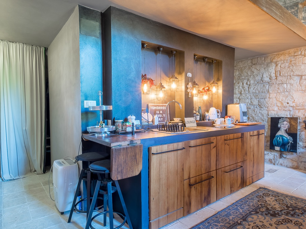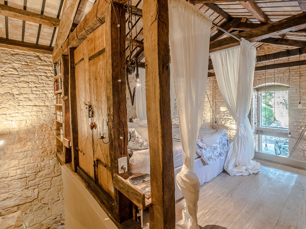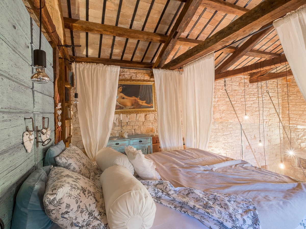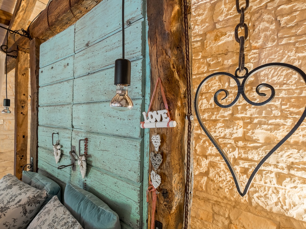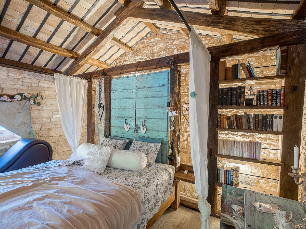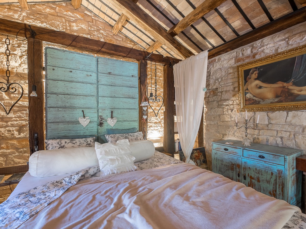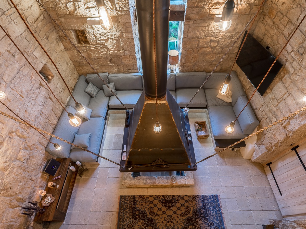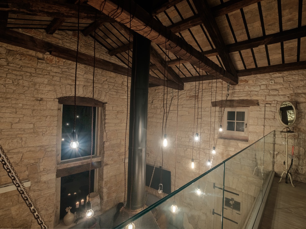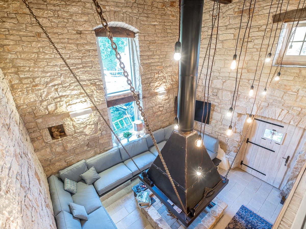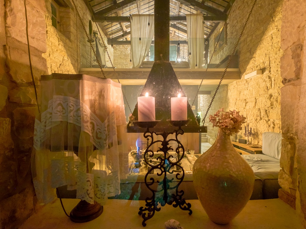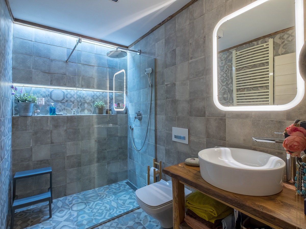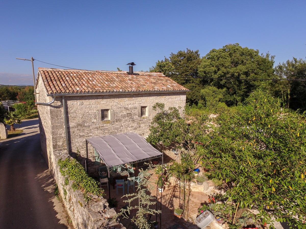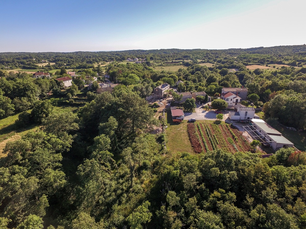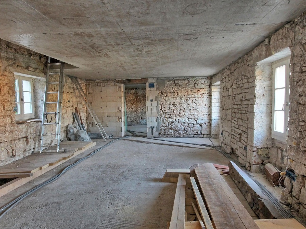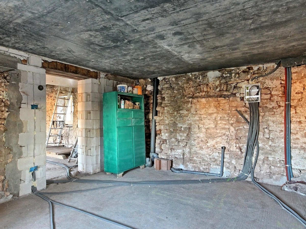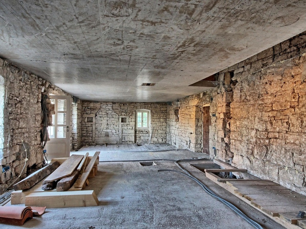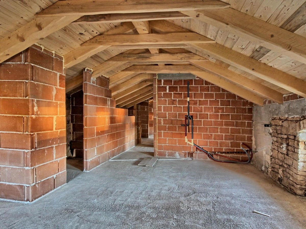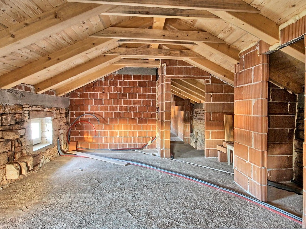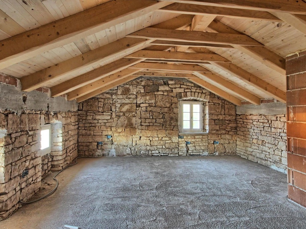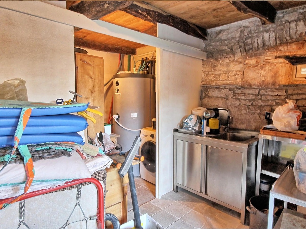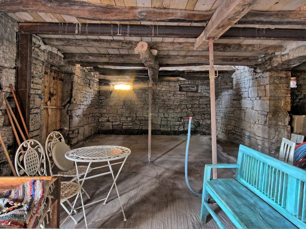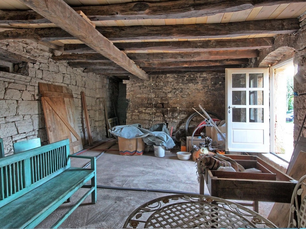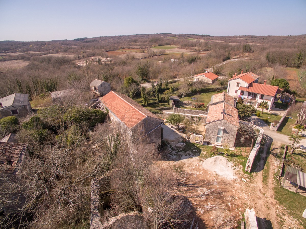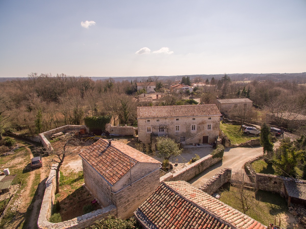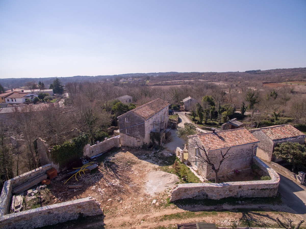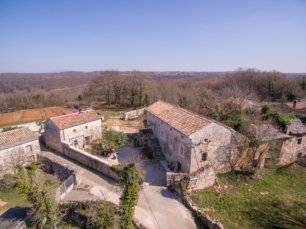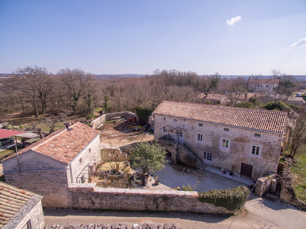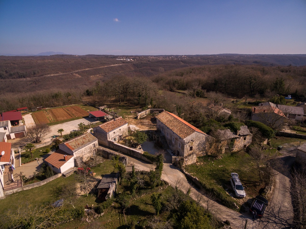A special stone story is for sale, two stone houses near Porec, Croatia
House
Tinjan
260.000 €
A special stone story is for sale, two stone houses near Porec, Croatia
House: detached, family house
Tinjan
Features
Key features
- great position
- in development
- exclusive property
- rental potential
- mediterranean garden
- magical stone house story
Detached, family house
2
Ground floor, first, attic
Under construction, partly for renovation
In progress
1890.
2016
Semi-furnished
Northwest
818 €/m2
Real Estate Description
A fairy tale house in the heart of Istria, near Poreč. Story in stone, in construction, waiting for its happy ending and the end of the renovation.
The owners started with the renovation at the end of 2015, guided by vision and idea to transform this old Istrian house into completely new and different story built in stone – into s luxury family vacation villa – but in their own unique and completely different way. The estate is called “Hydrangea Stone Palace” after the flowers that grow under the porch (staircase) of the main house. Trust us when we say that this is a story for special kind of people, people who consider themselves true “gourmands” of stone houses. The main house with 260 sqm of the net living area and three floors is located on the northeast side of the estate. Total land area is 2460 sqm and on one side of the land is a view to the Tinjan bay.
The entire estate is surrounded with an old high drywall alongside which various herbs and plants are planted, assuring that its future residents have complete privacy. There are plans for building two swimming pools in the courtyard, as well as outdoor covered kitchen and space for gatherings.
The stone house was built in 1821 when a wealthy and big family lived there. The house is adorned with beautiful and rare large blocks of Istrian stone, which demonstrates the wealth of their former residents. The main stone house consists of ground floor, first floor, and attic of 82 sqm of net ground plan area on each floor (4.8 m width and 18 m length). The house is currently under renovation. Once finished, the ground floor will have a gathering area with fireplace, dining room and kitchen, sauna, and a glass-enclosed indoor pool in what used to be a cistern. This gathering area will overlook the outdoor swimming pool and summer kitchen. The first floor consists of a spacious living room with large gallery and central fireplace, a place for relaxing while listening to the sounds of a piano or reading good books. There’s also one bedroom with bathroom. For those who enjoy the greenery and shade, there’s an exit from the first floor to the east terrace next to the cistern. In the attic under the old wooden beams are two large bedrooms with wardrobe, one bathroom and separate toilets in each. The idea was to make each bedroom unique and different, but at the same time to be in compliance with the romantic style of the estate. Even though it was possible to build more bedrooms, we wanted to give our future guests all the comfort they can get.
Opposite the main house is a fully renovated barn, intentionally designed as a small love nest. The ground floor has a big open central fireplace for long evening gatherings, small kitchenette, bathroom and storage room. Stairs lead to the gallery bedroom with numerous hidden details. In front of the barn is a sweet little terrace, a small piazza, or a plaza covered with small terracotta tiles and mosaics, surrounded with tiny walls with succulents, lavender, and herbs.
“Fein colier” system will be used for heating and cooling, and the additional solar water heating system is already installed. Heating for swimming pool during winter is also in the plan.
The house has moisture and heat isolation, natural materials, lime and earth pigments were used for treating and grouting stonewalls. The woodwork was painted using original colors, used in Istria since ancient times.
Palace Hydrangea is available for purchase in current construction phase or as a finished stone house, depending on the agreement with future owners.
The location of the estate is unique, it offers peace and privacy characteristic to central Istria, but also the sea in close proximity, with beaches and towns like Poreč, Rovinj, Vrsar and Pula only 19 km (12 miles) away (cca. 20 to 30 minutes’ drive).
Planned overheads for finishing this story in stone:
- finishing the main house with bathroom facilities approx. 70 000 € (not including indoor pool and furniture)
- landscaping and swimming pool approx. 30 000 €
If needed, the present owners can finish interior furnishing of the house.
- Sea: 19 km
- Pula airport: 40 km
- Rijeka airport: 130 km
- School: 10 km
- Trst airport: 100 km
- Venezia airport: 200 km
- Transportation: 2 km
- Near a bigger city: 5 km
- Store: 5 km
- heating and cooling through the fen coil
- fireplaces on woods
- heating water using solar
- outdoor fireplace
- wooden
- wooden floor
- natural stone
Joinery
Flooring
- stone
- traditional lime mortar
- concrete floors
- restored wooden beams
- stone
Facade
Building material
- electricity
- water
- asphalt to the property
- biological septic tank
- chimney
- public lighting in the street
- boiler/engine room
- parking spaces: 3
- Building permit
- Usage permit
- Land registry
- Ownership type: Ownership 1/1
- Owner type: Private owner
- Categorization: 5*
- Price: 260.000 Є
- Price of square meter: 818 Є
- Tax: 4 %
- Agency fee: 3 % + PDV






