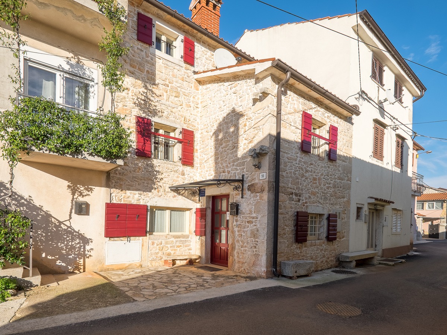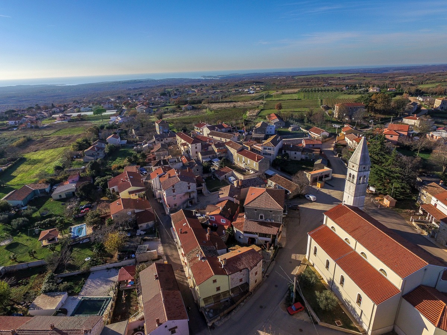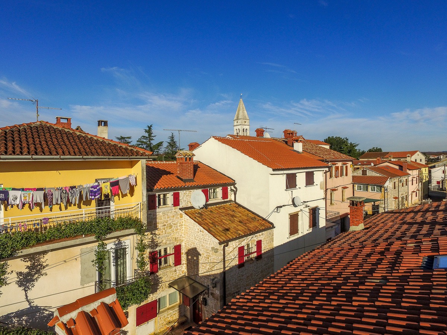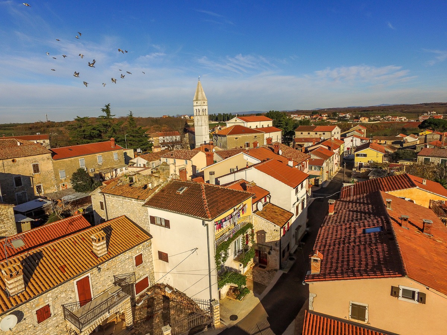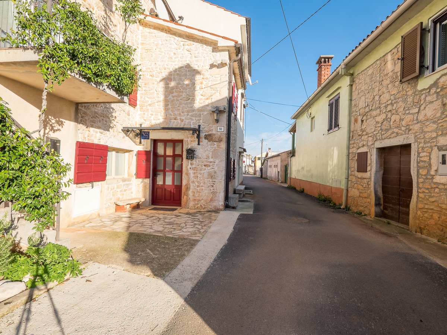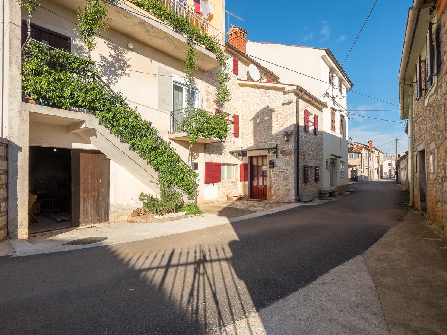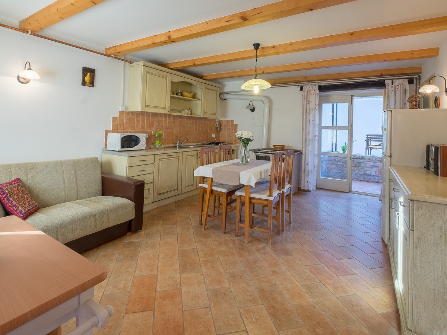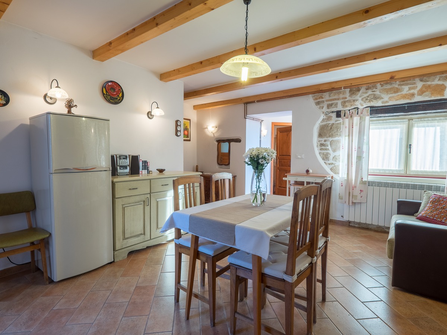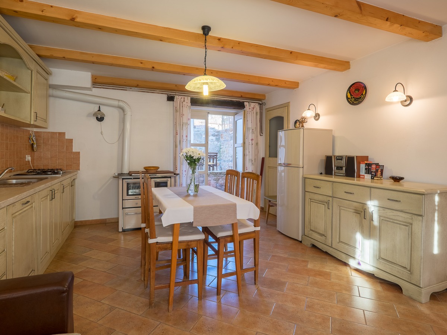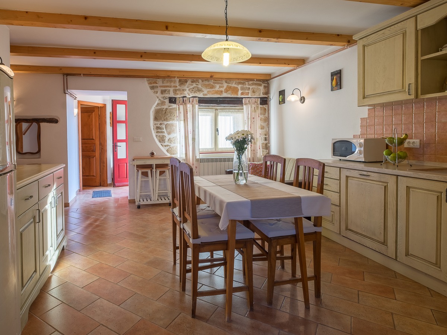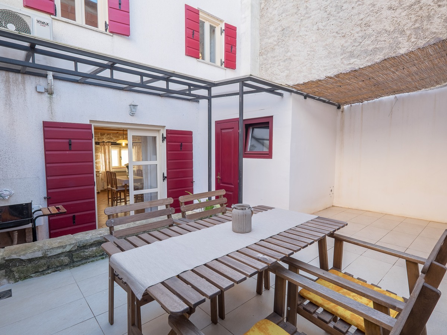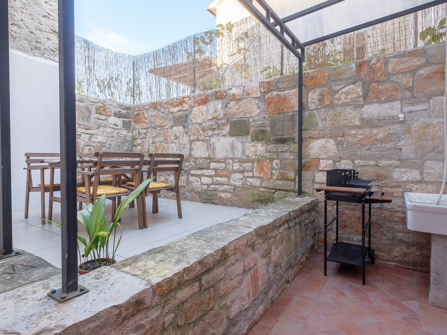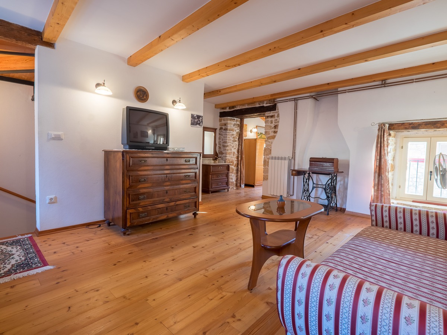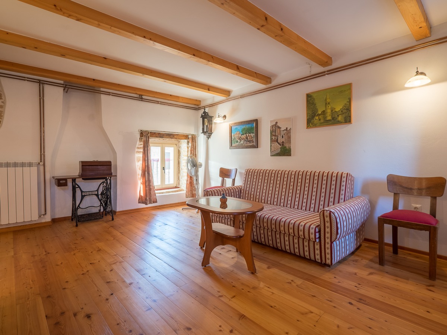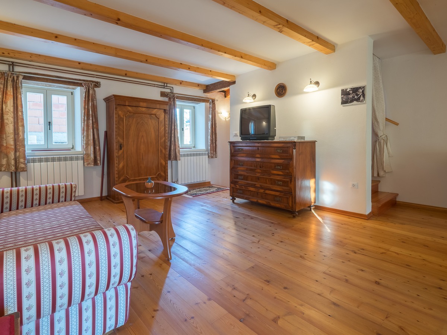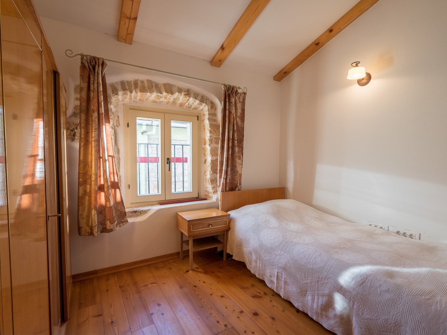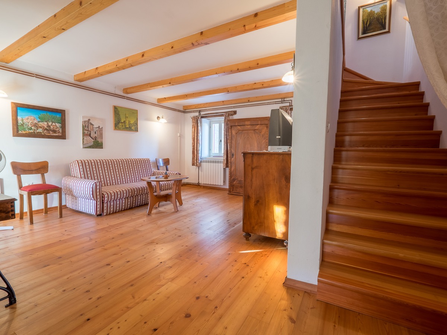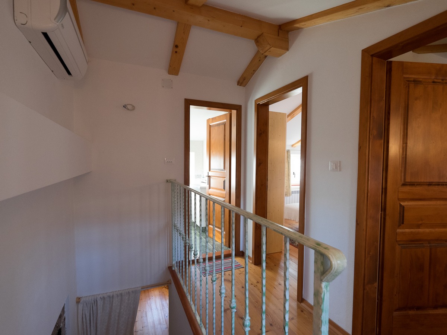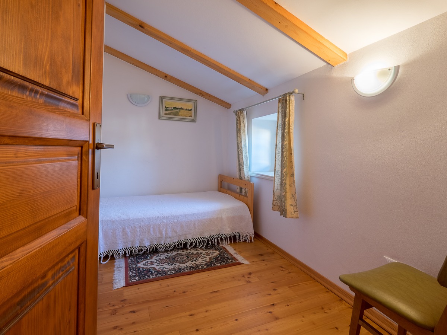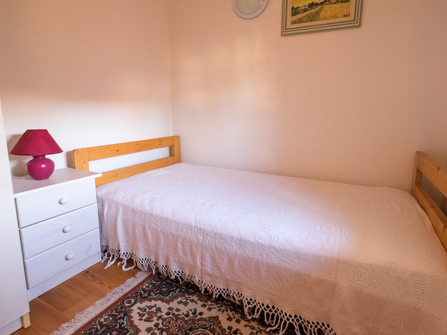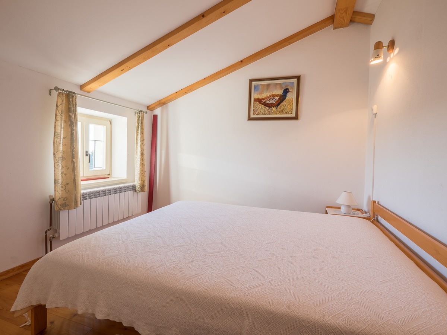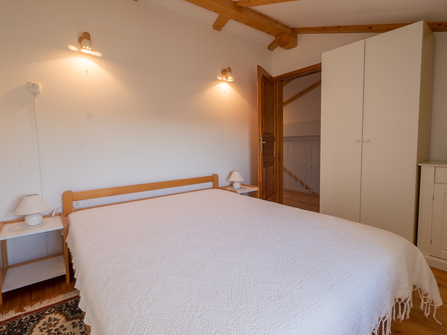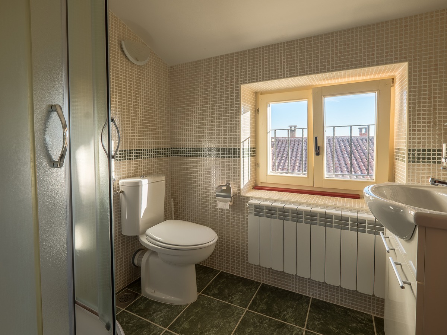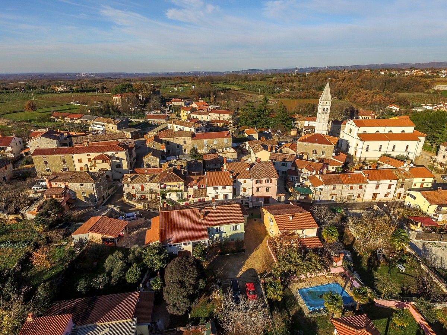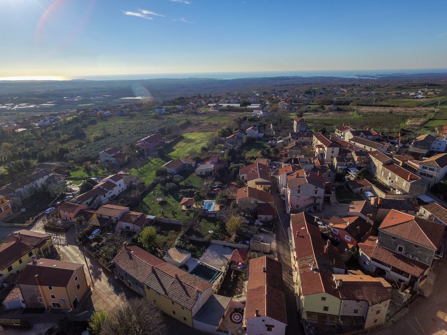Renovated stone house with terrace in the old town of Kaštelir, 14 km from Poreč
House
Kaštelir-Labinci
120.000 €
Renovated stone house with terrace in the old town of Kaštelir, 14 km from Poreč
House: family house, house in row
Kaštelir-Labinci
Features
Key features
- license for renting
- fantastic location
- downtown
- central heating
- stone house
- House made of natural materials
Family house, house in row
3
Ground floor, first, attic
Newly adapted
In progress
1980.
2007
Furniture included
West
1.143 €/m2
Real Estate Description
Charming stone house for sale, located in the centre of Kaštelir (Labinci) 13 km from the beach and town Poreč. Three-story house with three bedrooms, two bathrooms, kitchen, dining room, spacious living area and a large terrace overlooking the old bell tower. Total space area of 107 m2. The house faces west (sunny side), while the terrace faces east making it a great place to relax and enjoy in a lovely shade during the summer. Entirely renovated, this stone house has central heating and a traditional Istrian woodstove where you can bake bread or chestnuts. Floor constructions, as well as the roof are made out of concrete, all installations are replaced, the stone is protected and grouted with a traditional mortar. An installation for solar collector connection and installation for two additional home air conditioners has been prepared. This stone beauty is ready to move in.
GROUND FLOOR CONSISTS OF (35 m2): kitchen/dining room, bathroom, storage room, terrace 27 m2, boiling room 3.5 m2.
FIRST FLOOR CONSISTS OF (35 m2): 1 bedroom, spacious living area.
ATTIC/LOFT CONSISTS OF (29 m2): 2 bedrooms with bathroom.
ADDITIONAL FEATURES: parking space available on public parking lot (small vehicle can also be parked in front of the house), engine room/boiling room, grill.
INFRASTRUCTURE: water and electrical connection, connected to town sewage system, chimney, cable TV.
HEATING/COOLING: central heating – radiators on fuel oil, woodstove, air condition.
INTERIOR: completely furnished.
OUTDOOR EQUIPMENT: Jacuzzi, grill.
FLOOR COVERINGS: ceramic tiles in the kitchen and bathroom, solid wood floor in every room.
JOINERY: woodwork, interior doors in solid wood.
BUILT/ADAPTED: 1910/2007
DISTANCES FROM THE PROPERTY: village centre 100 m, beach 14 km, grocery store 400 m, catering facility 500 m, Pula airport 60 km, Portorož airport 35 km, Trieste 35 km.
- Center: 200 m
- Sea: 14 km
- Near a bigger city: 20 km
- Park: 300 m
- Pula airport: 6 km
- Store: 200 m
- Trst airport: 80 km
- Venezia airport: 220 km
- School: 300 m
- Transportation: 300 m
- air conditioner with inverter
- wood stove
- central heating with fuel oil
- wooden
- wooden floor
- ceramic tiles
- natural stone
Joinery
Flooring
- storage room - 4 m2
- stone
- traditional lime mortar
- stone
- concrete floors
Facade
Building material
- electricity
- telephone installation
- water
- sewage
- asphalt to the property
- active telephone line
- cable TV
- chimney
- Access path provided
- boiler/engine room
- public parking: Yes
- Usage permit
- Land registry
- Ownership type: Ownership 1/1
- Owner type: Private owner
- Categorization: 3*
- Price: 120.000 Є
- Price of square meter: 1.143 Є
- Tax: 4 %
- Agency fee: 3 % + PDV
Explore Poreč Region
Unfortunately, there are currently no properties available with similar features and price.
You want us to find an ideal property for you?
Contact us





