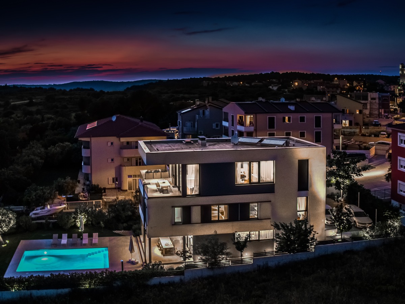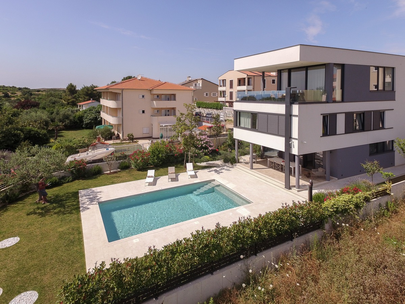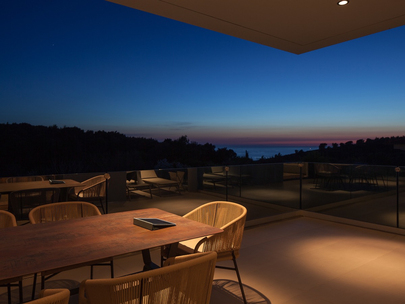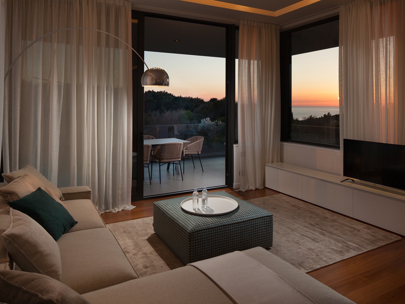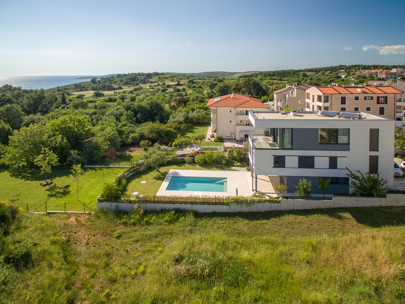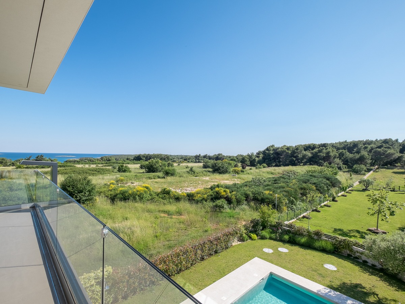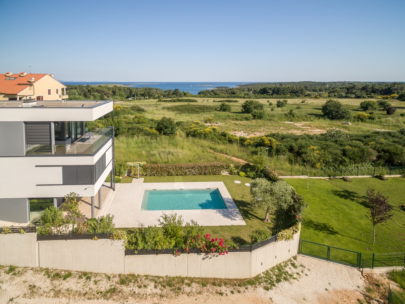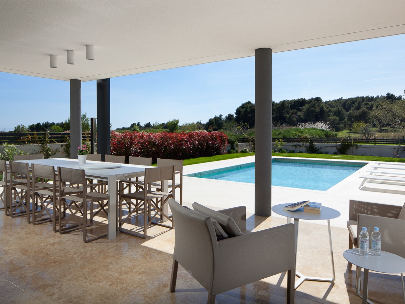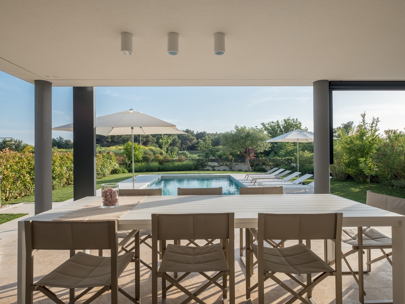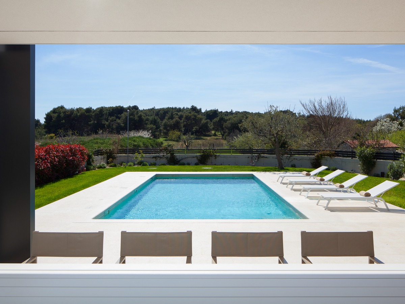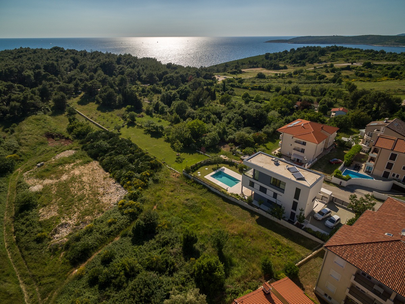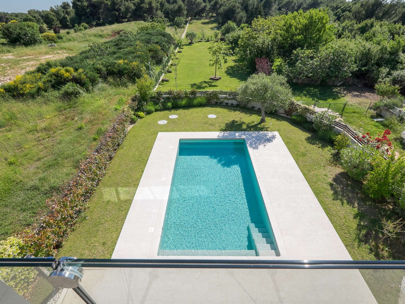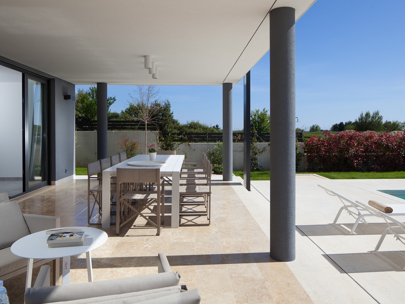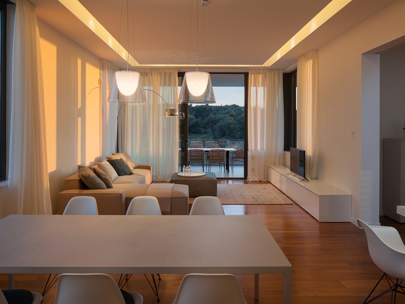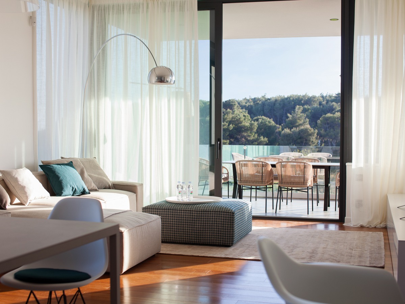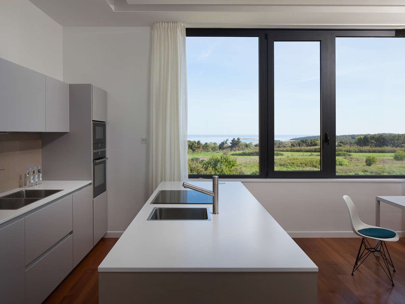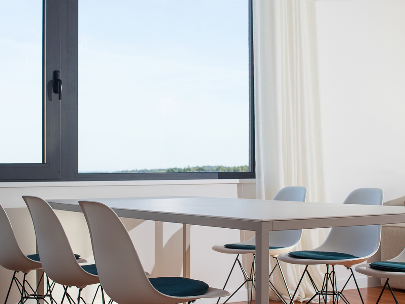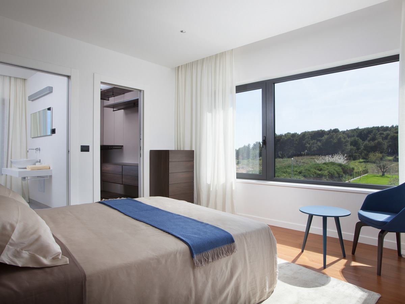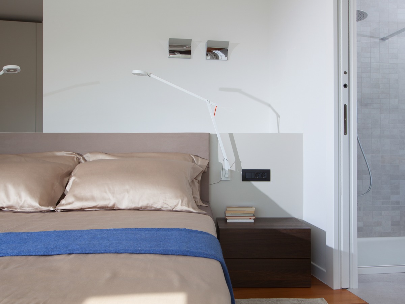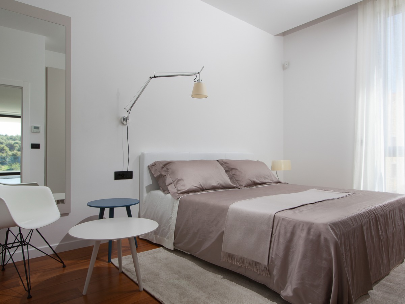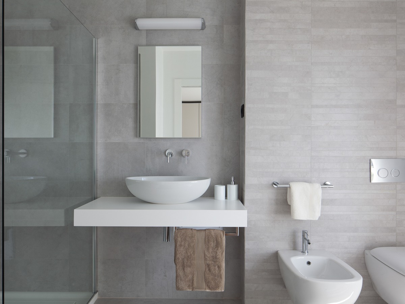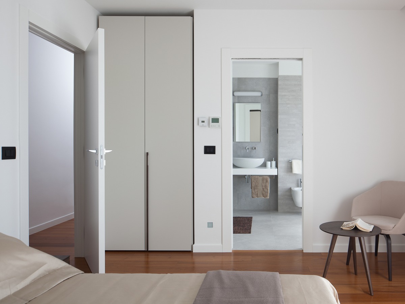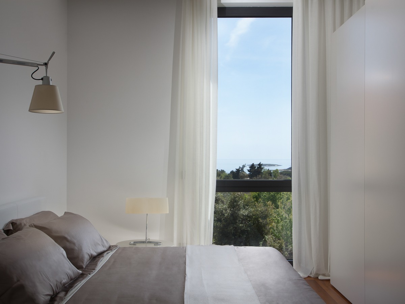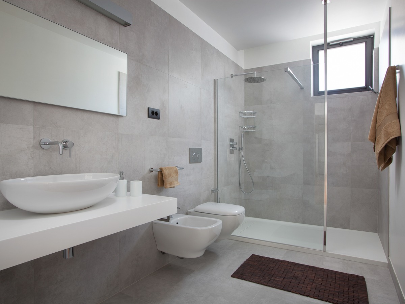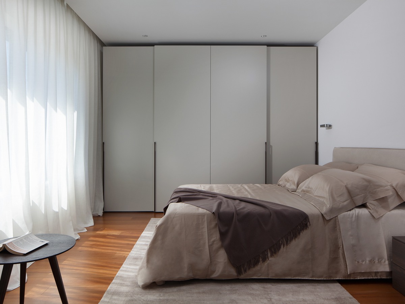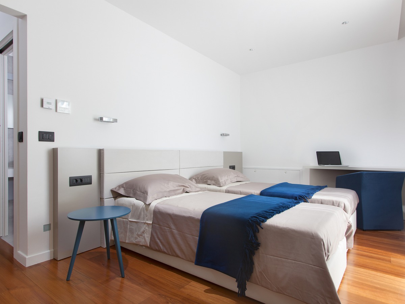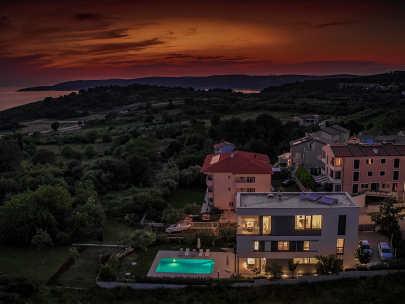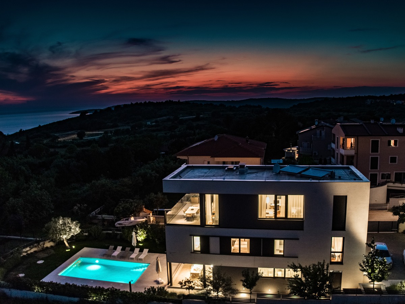Luxury and modern Villa with a swimming pool, Premantura - Istria
House
Medulin, Premantura
1.250.000 €
Luxury and modern Villa with a swimming pool, Premantura - Istria
House: detached, villa
Medulin, Premantura
Features
Key features
- open sea view
- high quality furniture
- exclusive property
- near nature park
- swimming pool
Detached, villa
3
Ground floor, first, second
New
A+
2015.
Furniture included
Southwest
4.167 €/m2
Real Estate Description
Luxury modern villa of 300 m2 with an exclusive breathtaking view. This modern villa is located the far south of the Istrian peninsula on an exclusive location surrounded by pine forest, overlooking the crystal blue sea of Kamenjak Nature Park. It was built in village Premantura, at the parcel of 760 m2 and an overall house area of 300 m2 and a large swimming pool of 45 m2.
The ground floor consists of: technical and utility rooms, entertainment rooms for indoor or outdoor gatherings. Summer kitchen and spacious dining room with a covered terrace area facing the south side of the estate with an outdoor swimming pool and decorated Mediterranean garden. The swimming pool surface is 45 m2 and it is equipped with automatic hidden thermal pool cover for keeping water temperature, and the pool shell is covered with Pebble Tec finish, with sunbathing area and lawn surrounding the pool.
The first floor consists of: master bedroom with a wardrobe and bathroom, two other bedrooms with bathrooms overlooking the sea and a pine forest.
The second floor consists of: bedroom with a bathroom and a spacious fully equipped kitchen, a spacious living room and a covered terrace with a 200° angle wide view, from Medulin and Premantura Bay to the island of Mali Lošinj and Unije on the east, to open sea and beautiful sunsets on the west. The entire house is furnished with carefully picked high quality and simple furniture. Basic neutral tones and details dominate the interior, mostly blue-green shades that liven up space. Parquet covers most of the floor which gives the area a warm feeling, together with soft rugs in the bedrooms. The owner wanted this house to be a family and a vacation house that gives its residents both privacy and open view, which was a real challenge for architects. A challenge that resulted in untypical vertical space arrangement to avoid the view from neighboring buildings and access road, and opens the view towards the sea and south Kvarner islands on the west.
Due to its large glass surfaces, the house looks attractive at night, too. Top-quality ambient and central lighting gives the area a different and interesting sight. Transparency of space is highlighted with a glass fence, aesthetically well designed exterior element of the house.
The house has an advanced central heating and cooling systems and water heating pump which operates on solar collectors, and floor low-temperature heating system all over the house. If necessary, the pool can be heated too. The cooling system operates using fan convector units hidden in low ceiling or using fan convector units on the floor. The indoor and outdoor flooring of the house is made of noble wood, ceramic tiles, and stone. Motorized aluminum blinds and aluminum slide shutters provide sunlight protection. Bathrooms are furnished with high quality Italian sanitary ware. The advanced lighting system of the house and garden with different program options and commands are also installed.
Area: 300 m2
- Lot area 760 m2
- house net area 257, 91 m2
- Groundfloor covered terrace area 38,09 m2
- The second floor covered terrace area 32, 82 m2
Bedrooms: 4
Bathrooms: 4
Swimming pool: 45 m2 (with the option of heating if needed)
- Center: 200 m
- Near a bigger city: 7 km
- Park: 200 m
- Pula airport: 6 km
- Store: 400 m
- Venezia airport: 280 km
- Transportation: 200 m
- Sea: 800 m
- School: 400 m
- heating and cooling through heat pump
- heating water using solar
- underfloor heating
- PVC-Schuco al. blinds with motor
- porcelain tiles
- parquet
Joinery
Flooring
- swiming pool - 45 m2
- demit
- brick
Facade
Building material
- electricity
- water
- sewage
- asphalt to the property
- intercom
- video intercom
- cable TV
- irrigation system
- solar panels
- public lighting in the street
- smart house
- boiler/engine room
- parking spaces: 4
- Usage permit
- Land registry
- Ownership type: Ownership 1/1
- Owner type: Private owner
- Categorization: 5*
- Price: 1.250.000 Є
- Price of square meter: 4.167 Є
- Tax: 3 %
- Agency fee: 2 % + PDV






