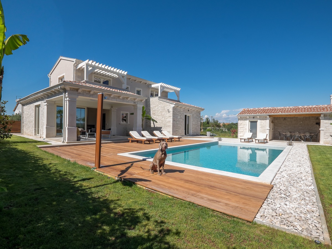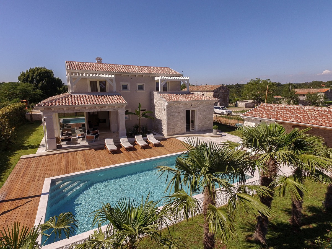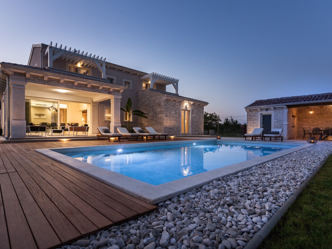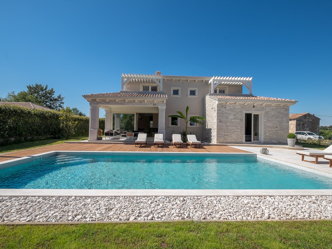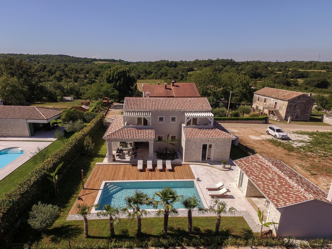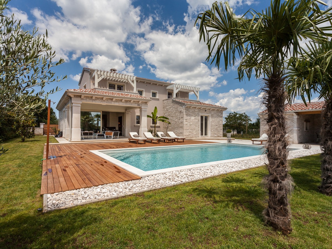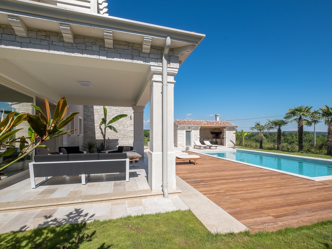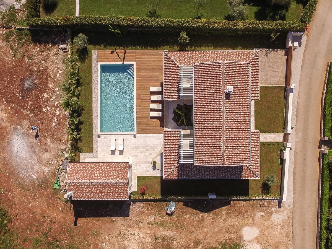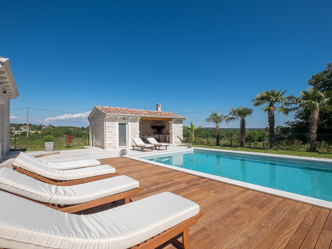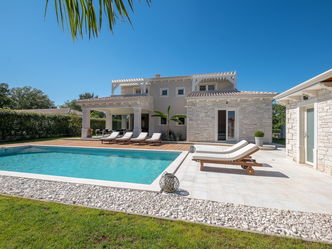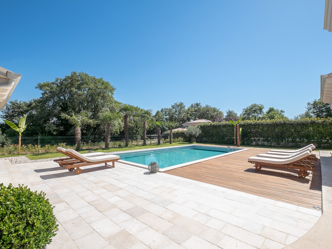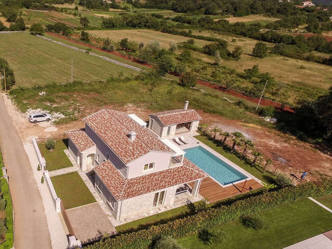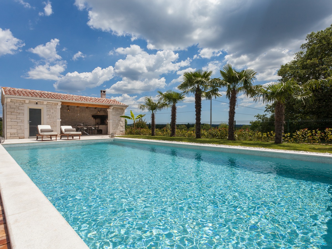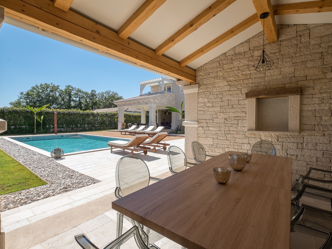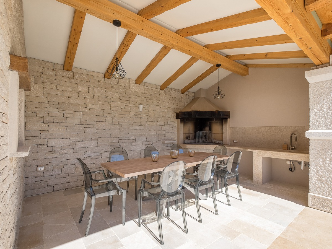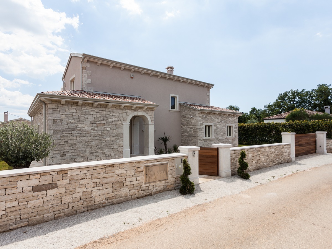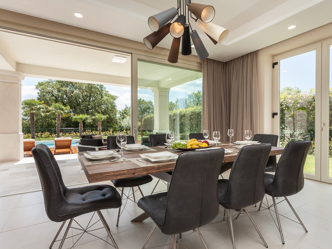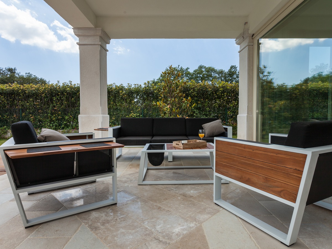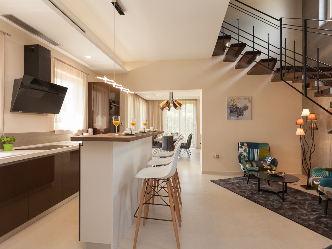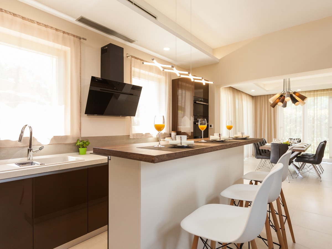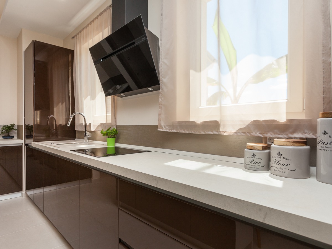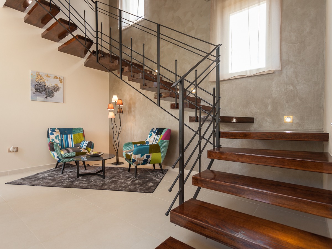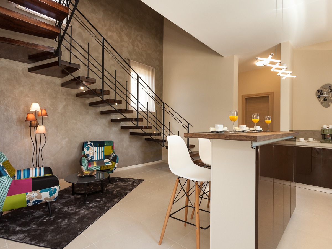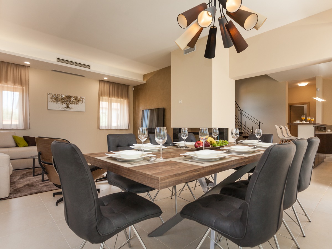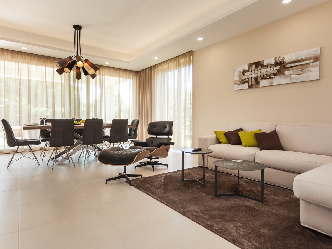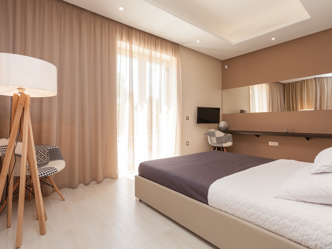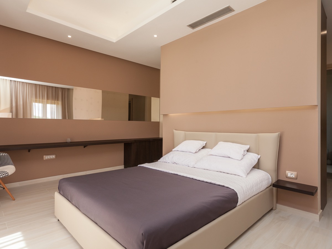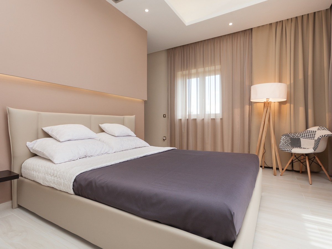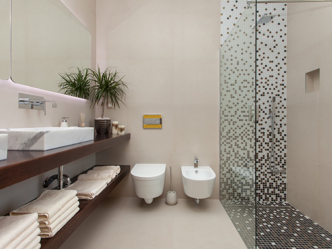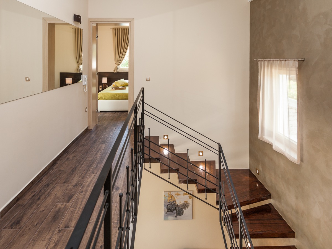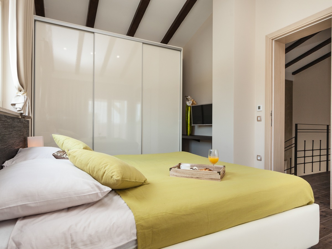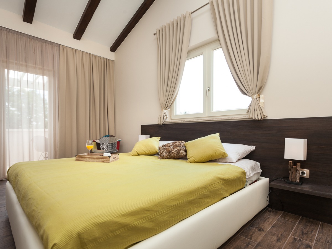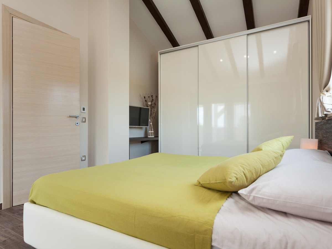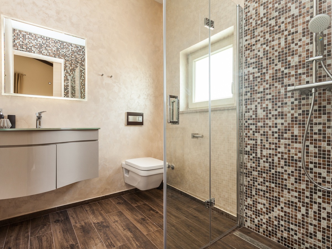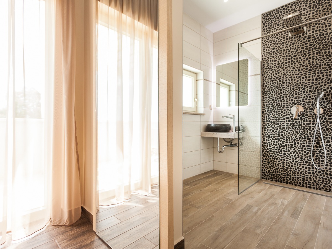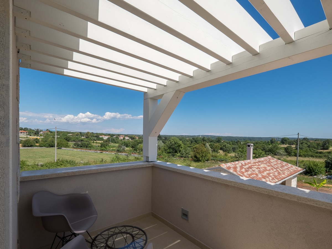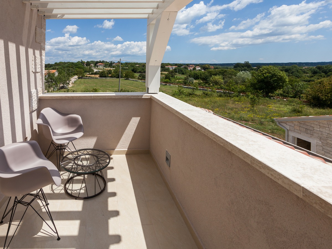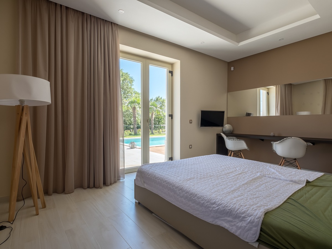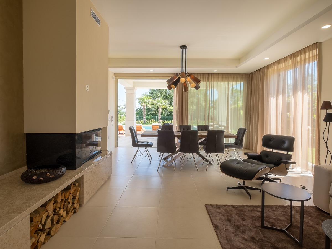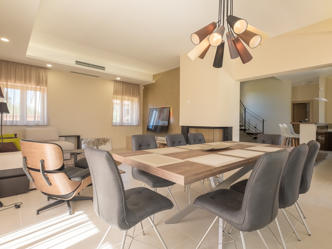New stylish stone house with greenery and swimming pool 20 km from Porec, Istria
House
Poreč
550.000 €
New stylish stone house with greenery and swimming pool 20 km from Porec, Istria
House: detached
Poreč
Features
Key features
- top quality material
- license for renting
- newly built
- outdoor kitchen with barbecue
- intimate location
- modern design
- pool heating
- mediterranean garden
- panoramic view
- swimming pool
Detached
2
Ground floor, first
New
A
2016.
Furniture included
Southeast
2.895 €/m2
Real Estate Description
Luxury holiday home was built in 2016, on a surface of 793 m2, overlooking the sunny side of Istrian landscape and Tinjan bay. It is located on a quiet border of the village and is built on the model of old Istrian stone houses.
The villa consists of 190 m2 of living space. It was built and equipped with the most modern technology and materials. It is lined with hand-carved Istrian stone in the form of drywall. The materials and interior design are in accordance with high standards. The price includes high quality and carefully selected designer furniture and everything else that a 5 star house should have. The rooms are spacious, bright and their layout is well preconcerted.
The villa has 3 bedrooms, 3 bathrooms, kitchen and dining room, storage room, living room, utility space and 3 terraces. Open-plan ground floor with modern equipped kitchen and living room with fireplace and one bedroom provides enjoying in Mediterranean lifestyle by combining indoor and outdoor activities. The living room and bedroom lead to a spacious terrace, sunbathing area and a pool. The main bedroom on the ground floor has its own bathroom and a large wardrobe. Covered terrace follows the line of the villa, which is ideal for gatherings and cooling down in the shades. Two big bedrooms are places on the first floor, each with its own bathroom and terrace.
The heating and cooling system is driven by a heat pump connected to the floor heating and built-in fan convectors. Due to the heat pump, there is a system for heating sanitary water.
Custom made exterior woodwork and entrance door are made of larch, while the indoor stairs are made of oak tree. All the windows are six-chambered with insulated glass and a magnetic system for automatically turning off the heating and cooling in case that the windows and doors remain opened, which prevents unnecessary energy consumption.
House walls are coated with 8 cm thermal insulation. The mezzanine construction is made of concrete, wooden white beams are added for the aesthetic, while the complete roof structure is made of wood. The villa has a built-in alarm system and video surveillance.
High quality ceramic tiles are set on the ground floor – as an imitation of natural stone, while in the rooms and on the first floor there are ceramic tiles imitating parquet. The exterior of the villa is paved with Istrian stone.
All the bathrooms have high quality sanitary facilities, with spacious glass and floor-level shower.
Outside the villa there is a 50 m pool surrounded with greenery, palm trees and indigenous Mediterranean plants. Pool heating is foreseen to work by installing the heat pump and it has automatic water chlorination and filtration system. Teak trees around the sundeck and stone cladding, as well as the indoor pool lightning make a unique atmosphere.
Next to the pool there is a utility space where is intended to build a sauna, toilette and a large outdoor kitchen with fireplace and covered terrace. Automatic irrigation system assures that the greenery around the villa is always good looking.
The house has a parking lot for two vehicles. The yard is fenced with famous Istrian drywall, combined with the green fence.If you think that the yard is too small, it is possible to buy another 1500 m2 of construction land, with an option to build another villa there.
The villa is fully equipped and is for sale with all its furniture and amenities.
It is currently rented, and the expected annual revenue is 30 000 euros.
Energy certificate: A
Beautiful town of Poreč is only 25 minutes’ drive from the property.
ROAD DISTANCES FROM REAL ESTATE: center of Sveti Lovreč 6,8 km, Sea 19 km, Beach 19 km, Shop 1 km, Restaurant 500 m, Pula airport 47 km.
- Sea: 19 km
- Near a bigger city: 19 km
- Rijeka airport: 130 km
- School: 6 km
- Store: 6 km
- Trst airport: 100 km
- Center: 6 km
- Pula airport: 47 km
- Venezia airport: 250 km
- Transportation: 2 km
- fireplaces on woods
- heating and cooling through heat pump
- underfloor heating
- outdoor fireplace
- wooden
- ceramic tiles
- natural stone
Joinery
Flooring
- demit
- stone
- stone
- brick
Facade
Building material
- electricity
- telephone installation
- water
- asphalt to the property
- video intercom
- cable TV
- irrigation system
- biological septic tank
- chimney
- public lighting in the street
- boiler/engine room
- parking spaces: 2
- Usage permit
- Land registry
- Ownership type: Ownership 1/1
- Owner type: Private owner
- Price: 550.000 Є
- Price of square meter: 2.895 Є
- Tax: 4 %
- Agency fee: 2 % + PDV






